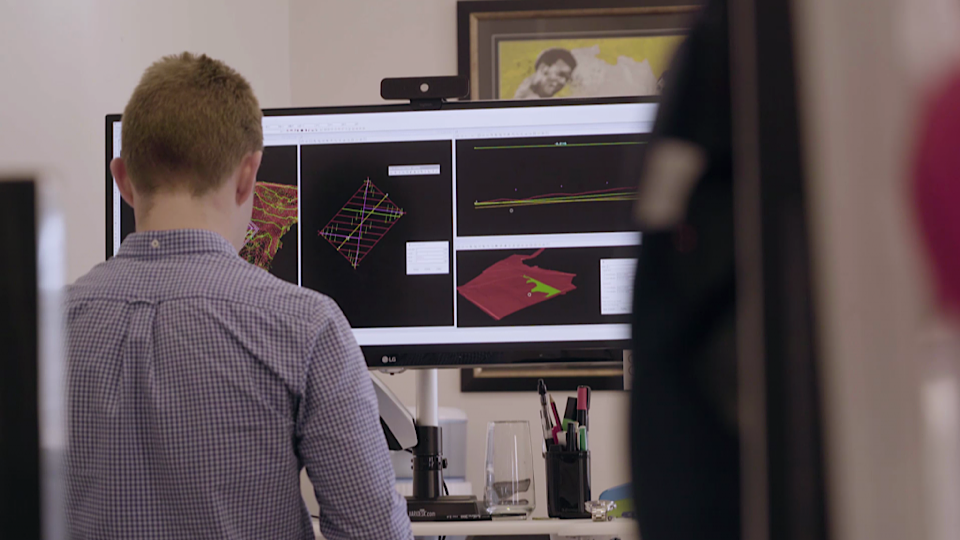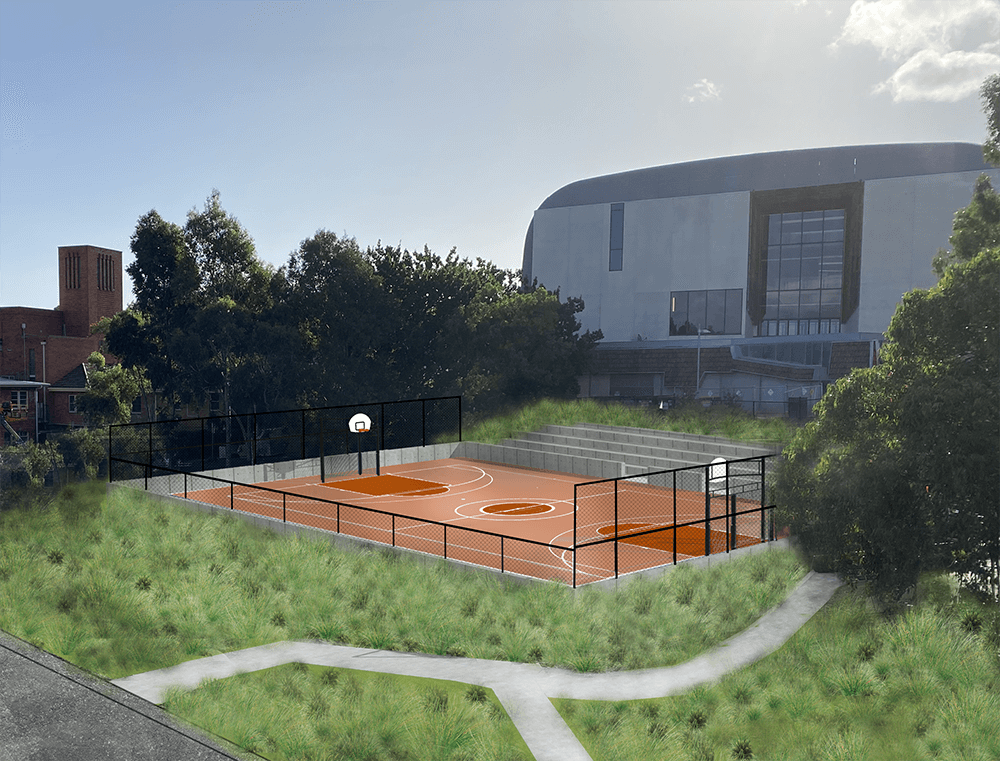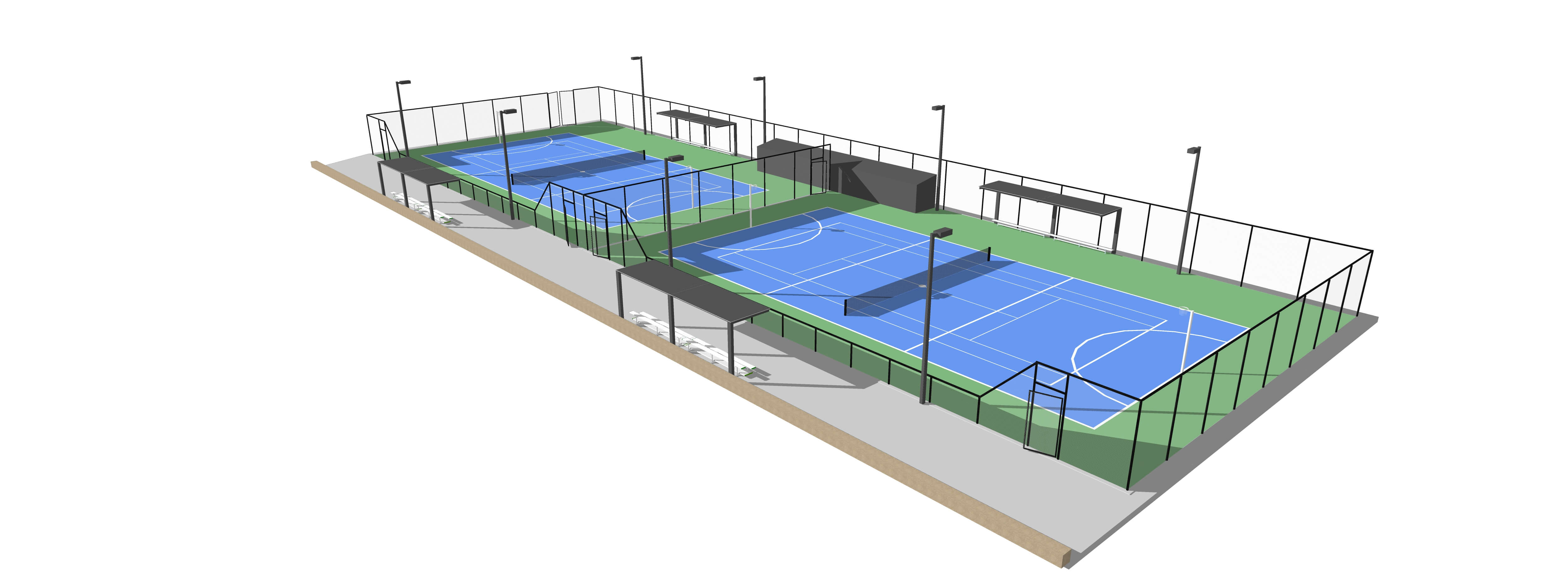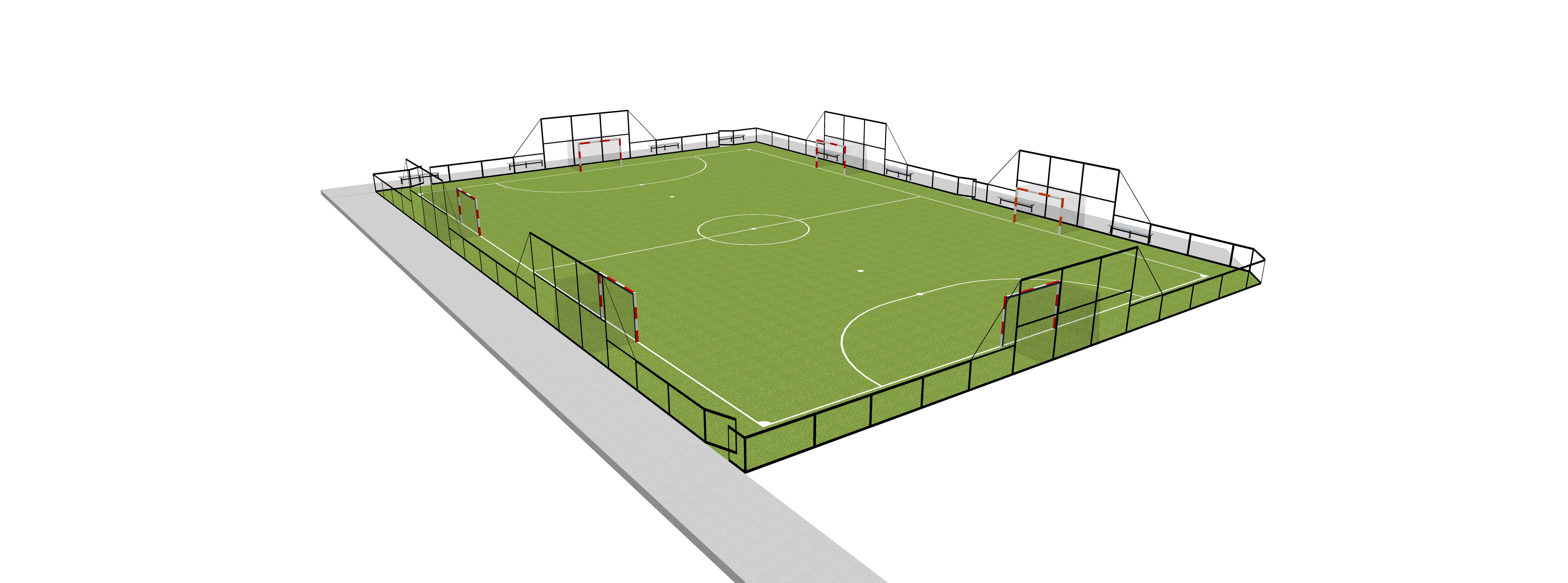What is 3D visualisation in civil engineering design?
3D modelling in civil engineering is an essential tool, both for engineers and clients. It gives both parties a built-to-scale representation of the project, instead of going through different drawings and patterns to figuring out the overall project’s design.
SPORTENG uses 3D modelling rather than just 2D plans in both concept and detailed design to help clients get the best outcome for their Field of Play.
But why are we favouring 3D models over 2D models?
The main reason lies in the names: 2D models accommodate two dimensions design while 3D models present 3-dimensional drawing and/or models. While 2D models can display length and height on a plan, 3D models can add depth information to the concept.
What’s more, creating concept perspective images or photomontages is a great way to visualise the design on the site, before constructing it!

SPORTENG Civil Engineer using 3D visualisation for modelling his next project
5 reasons why 3D visualisations assist Field of Play design at SPORTENG:
- It helps our clients visualise the scale and functionality of the design clearly. It is an easy way to interpret visualisations of what the development will look like without having to read through complicated design drawings.
- It allows our clients to easily make changes to the layout early in the design process, amending the finished look of the development. This can save significant design time (and thus cost!) for both engineers and clients.
- The images can be used for stakeholder consultation, showing a clearer understanding of the development.
- Using a 3D survey as a base allows accuracy in developing Field of Play designs.
Finally, it can be a way to identify problems with the design early in the design process. Further in the design development, our engineers use 3D modelling to design the site accurately, helping to get the best and least impacting development, minimising the unknowns during construction.
Below are some examples of 3D visualisations completed by SPORTENG.

3D visualisation of a futsal Field of Play

3D visualisation of tennis courts

3D visualisation of a futsal Field of Play
Check out our other posts for more insights on civil engineering practices, and if you’d like to discuss anything covered in this series in more detail, contact us.

